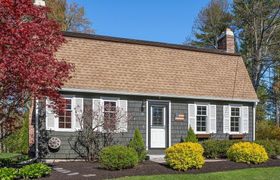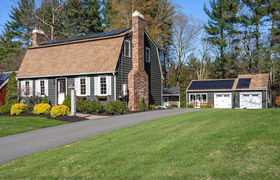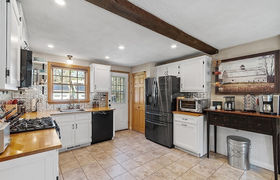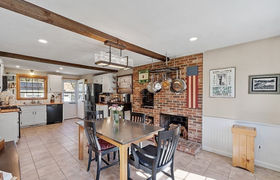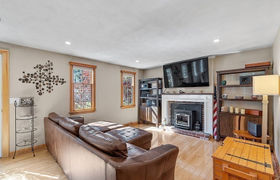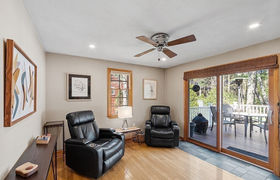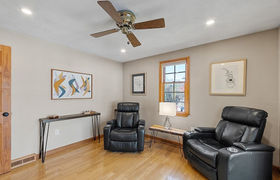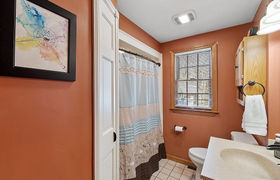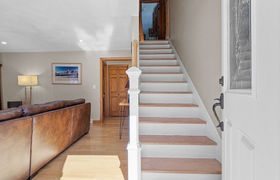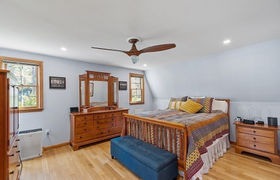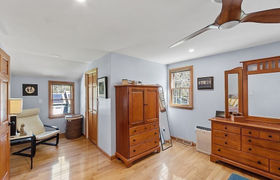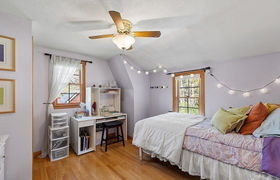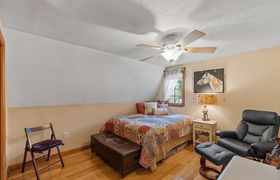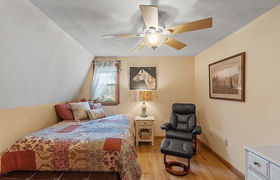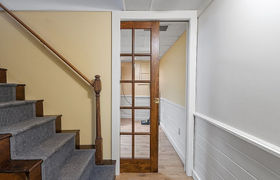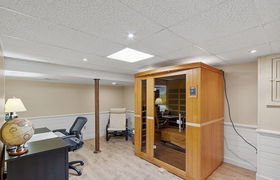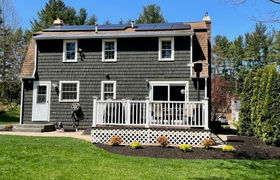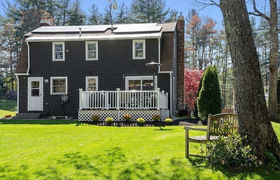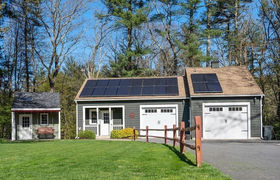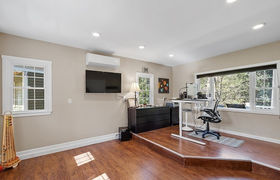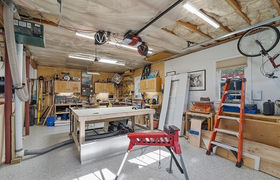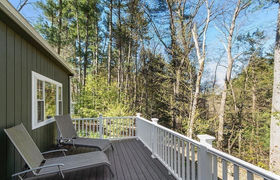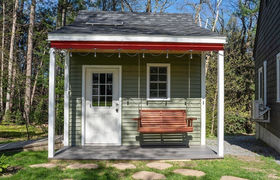$2,552/mo
The curb appeal of this property only begins to show the pride of ownership seen throughout. The landscaped yard and stone walkways welcome you to this Timberlee Park home. The large kitchen with dining area features a wood burning fireplace, and another fireplace with pellet stove complements the living room. The first floor office/den gives direct access to the composite deck, and a full bathroom completes the first floor. The newly built stairway brings you upstairs to the 3 bedrooms all with hardwood floors, and another full bathroom. The main bedroom is front-to-back and includes a walk-in closet. The lower level has a finished family room as well as another finished bonus room, separate laundry room and storage area with workshop. But wait until you see the oversized garage & workshop with custom cabinets, pellet stove, full attic, and connected temperature controlled office with another composite deck overlooking conservation land. See upgrade/feature sheet. This is a must see!

